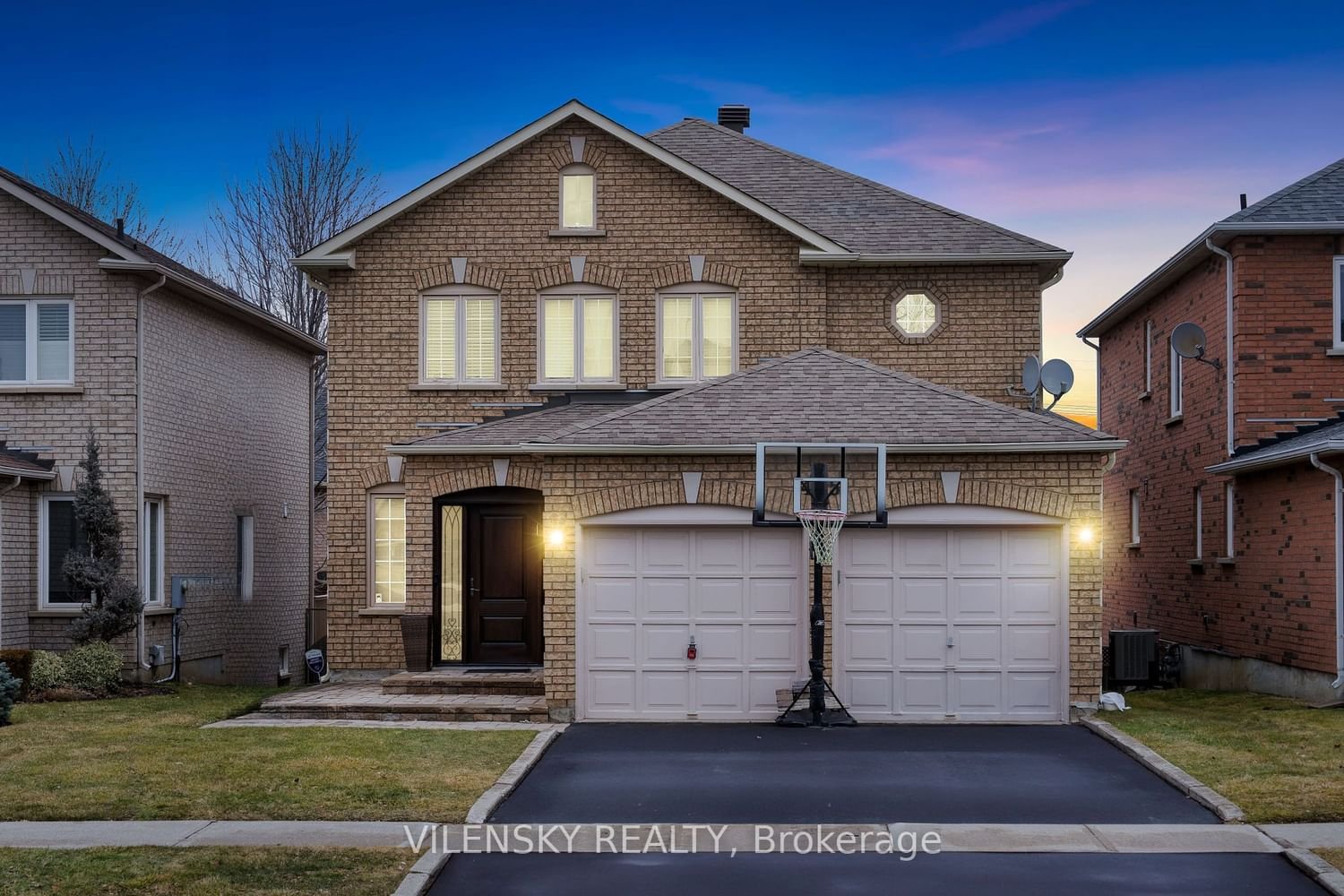$1,599,000
$*,***,***
4+2-Bed
4-Bath
2000-2500 Sq. ft
Listed on 3/4/24
Listed by VILENSKY REALTY
***Bright & Spacious Detached Home In The Flamingo Area With Over 3,000 Sqft Of Living Space! *** Top 8 Reasons You Will Love This Home 1) Luxury Detached Home Nested In The Highly Sought-After Vaughan Uplands Community 2) Functional Layout Boasting A Total Of 4 + 2 Bedrooms, Four Bathrooms & An Attached 2-Car Garage With Private Double Driveway 3) Added Benefit Of Premium Flooring On The Main Floor, Pot Lights & Fresh Paint 4) Spacious Chef's Kitchen With Stainless Steel Appliances, Brand New Custom Countertops + Backsplash & Impressive Breakfast Bar 5) Open Concept Family Room With Fireplace, Executive Private Dining Room Plus Spacious Living Room Perfect For Entertaining 6) Generous Primary Room With 5Pc Ensuite Bathroom And Additional 3 Bedrooms On Second Floor 7) Professionally Finished Basement With 3Pc Bathroom + Optional 5th Bedroom + 6th Br/Office Space 8) A True Backyard Oasis With Spacious Deck & Fully Fenced Yard. Ideal Location, Dream Home! Do Not Miss Out!
Premium Location In The Heart Of Thornhill! Walking Distance From Promenade Mall, Library, Parks, Top Rated Schools, Place Of Worship & Much More!
To view this property's sale price history please sign in or register
| List Date | List Price | Last Status | Sold Date | Sold Price | Days on Market |
|---|---|---|---|---|---|
| XXX | XXX | XXX | XXX | XXX | XXX |
| XXX | XXX | XXX | XXX | XXX | XXX |
N8111212
Detached, 2-Storey
2000-2500
12
4+2
4
2
Attached
4
Central Air
Apartment, Finished
Y
Brick Front
Forced Air
Y
$7,208.11 (2023)
114.42x40.07 (Feet)
